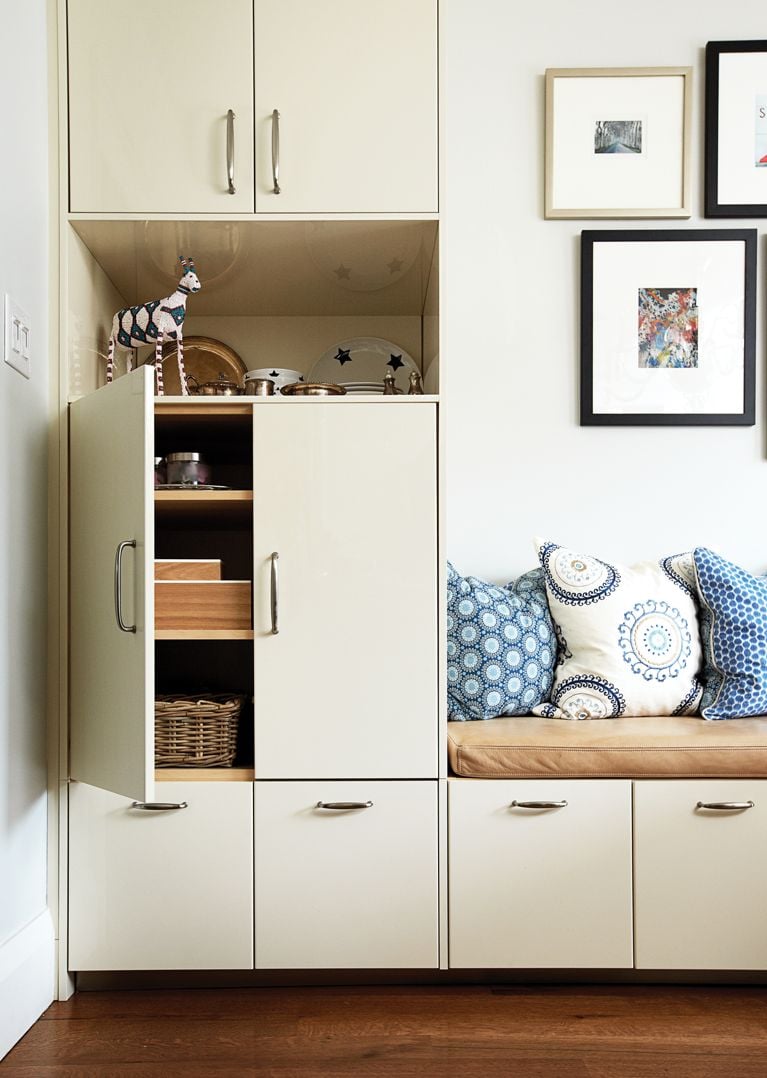Open-concept kitchens: How to turn three rooms into one

Photo by Roberto Caruso
A kitchen story
Turning three rooms into one
When Natalie Hodgins and her husband bought their 1910 townhouse, it had a separate living room, dining room and kitchen — but they were all tiny. "I was always shut away in the galley kitchen listening to everyone else having a great time," says Natalie. The couple lived in the house with both of their children and a dog for two years before attempting any improvements. "It helped me understand how we use the space," she says. To open up the kitchen and dining area, they knocked down walls, installed an island and added a sliding glass door for brightness. Now the family uses this room more than any other. "It's small, but we use all of it. My kids do their homework at the table while I cook. It's where we eat and entertain."

Install a mini fridge
Clear space in your family refrigerator by adding an extra fridge under the counter for pop, water, juice and wine.
Get this look: Moonstone backsplash tiles, Travertine floor tiles, Moonstone floor tiles, Saltillo Imports. Windows, Fieldstone Windows. Dishwasher, counters, vent hood, Ikea. Sink, Franke. Faucet, Hansgrohe. Stove, Viking Range. Pulls, Restoration Hardware. Stools, Sarah Richardson Design. Leather stool seats, CTL Leather. Wine fridge, Perlick.

Keep everyday items on open shelves
Wooden display shelves add a touch of laid-back warmth to the kitchen and allow easy access to most-used items.
Get this look: Cabinets, interior frames, counter, Ikea. Shelves, 9 Digits, 905-951-9599. Contractors, MBKI, 416-836-7295; PEG, PEG Reno.

Create a banquette on a row of cabinets
Drawers within reach of children make arts and crafts materials readily accessible to little hands, while a higher-up cupboard makes the perfect mini-bar. Install a bench on top of the cabinets to maximize seating without losing storage space. Dress it up with cozy cushions and place a table in front.

Hang a clear chandelier
A pretty, transparent light over the table brightens up the room at night but virtually disappears during the day.

Create a gallery wall
A grouping of modern prints add colour and interest to an otherwise bland wall.
Get tips on how to display wall art here.

GET CHATELAINE IN YOUR INBOX!
Subscribe to our newsletters for our very best stories, recipes, style and shopping tips, horoscopes and special offers.